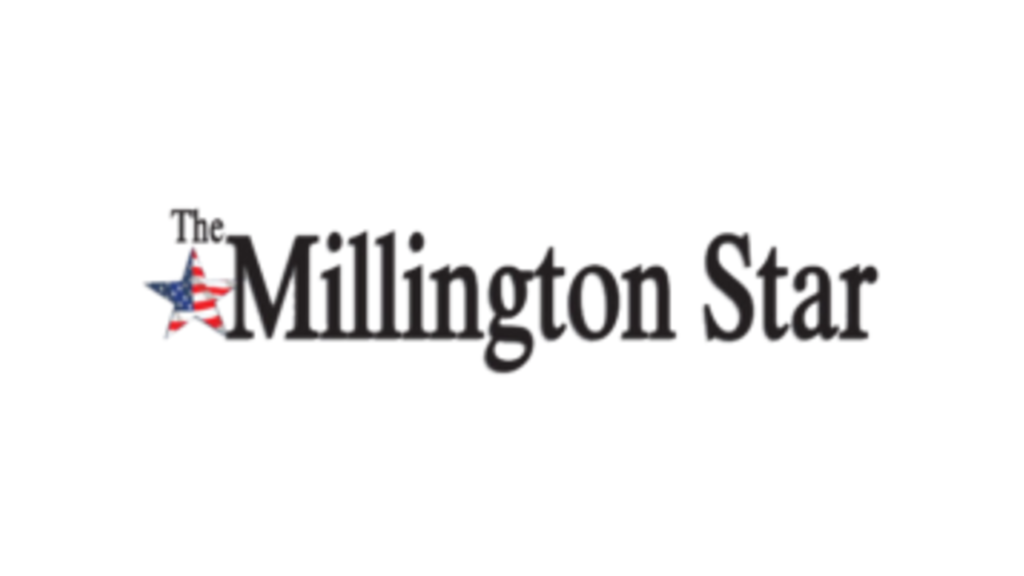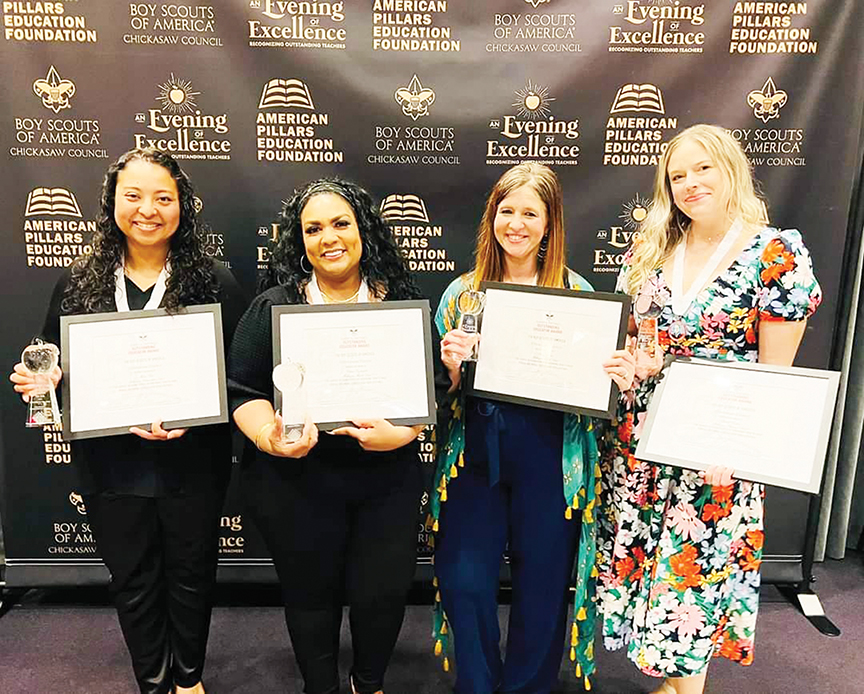Posted on April 18, 2018.
By Bill Short The Millington Planning Commission adopted a resolution this week that approves a proposed 20-Year Master Plan for the city. Commission members took the action Monday night during their regular monthly meeting on a motion offered by Vice Chairman Chuck Hurt Jr. and seconded by Curtis Park. The motion was passed by five affirmative votes, with Roger Aitken, Brenda Barber and Mike Caruthers absent. City Attorney Gerald Lawson said the Master Plan, along with “maps, descriptive matter, exhibits and charts,” will be presented to the Board of Mayor and Aldermen at its May 14 meeting. He noted that, under state law, the commission is the only public body required to “formally adopt” the plan. But as a “courtesy,” because re-zoning requests must be approved by the board, it will be asked to “recognize” and “accept” the plan by a resolution. Title 13 of the Tennessee Code Annotated grants the state’s municipalities and counties the authority to do planning; to “regulate” residents’ behavior, including the use of private property; and to promote the “health, safety, welfare and morals of the public.” T.C.A. Section 13-4-201 states that it is the “function and duty” of the planning commission to prepare and adopt an “official general plan” for the physical development of the municipality. Such a plan must include any area outside of Millington that the commission believes is related to the planning of the municipality. Charles Goforth, planning consultant for the city, has said the last general plan for Millington was prepared in the 1970s. Because it is supposed to be “updated on a regular basis,” he said last year that it was “time to take a look at the future” and see where the city is “going to go.” An Advisory Committee was appointed last summer to assist in development of the plan. It was comprised of members of the planning commission, Board of Mayor and Aldermen, School Board, Industrial Development Board, Millington Area Chamber of Commerce and various civic clubs. The committee conducted a public meeting at the Baker Community Center on the fourth Monday of each month from July 24, 2017 through Feb. 26, except in December, because that was Christmas Day. A Notice of Public Hearing on the plan was published in the March 15 edition of The Millington Star. The plan was first presented to the planning commission at its March 19 meeting. Millington residents were given an opportunity to “discuss and comment” on it during a Public Hearing at Monday night’s meeting. Goforth has said the “scope” of the plan itself has several parts: (1) a land-use plan that designates the proposed general distribution and extent of the uses of land for residences, commerce, industry, recreation, open space and public facilities; (2) an inventory and analysis of the physical characteristics that may impact the development of the area, including but not limited to topography, soils, flood plains and wetlands; (3) a community facilities inventory that includes schools, parks and recreation and public facilities; (4) a transportation plan that depicts in map form the proposed functional classifications for all existing and proposed major streets, roads and highways for the area included in the land-use plan and for the same time period covered in that plan; (5) a long-range plan that includes maps and text for future land use, streets and major road development within a specified time frame set forth in the comprehensive plan; (6) a profile to analyze demographics and population trends, as well as distribution and projections of the population for a specified horizon; (7) goals and objectives for a 20- to 25-year period that address residential, commercial and industrial development, parks, open space and recreation, road improvements, public schools and community facilities; and
(8) evaluation of standards for development that include a zoning ordinance and subdivision regulations.




