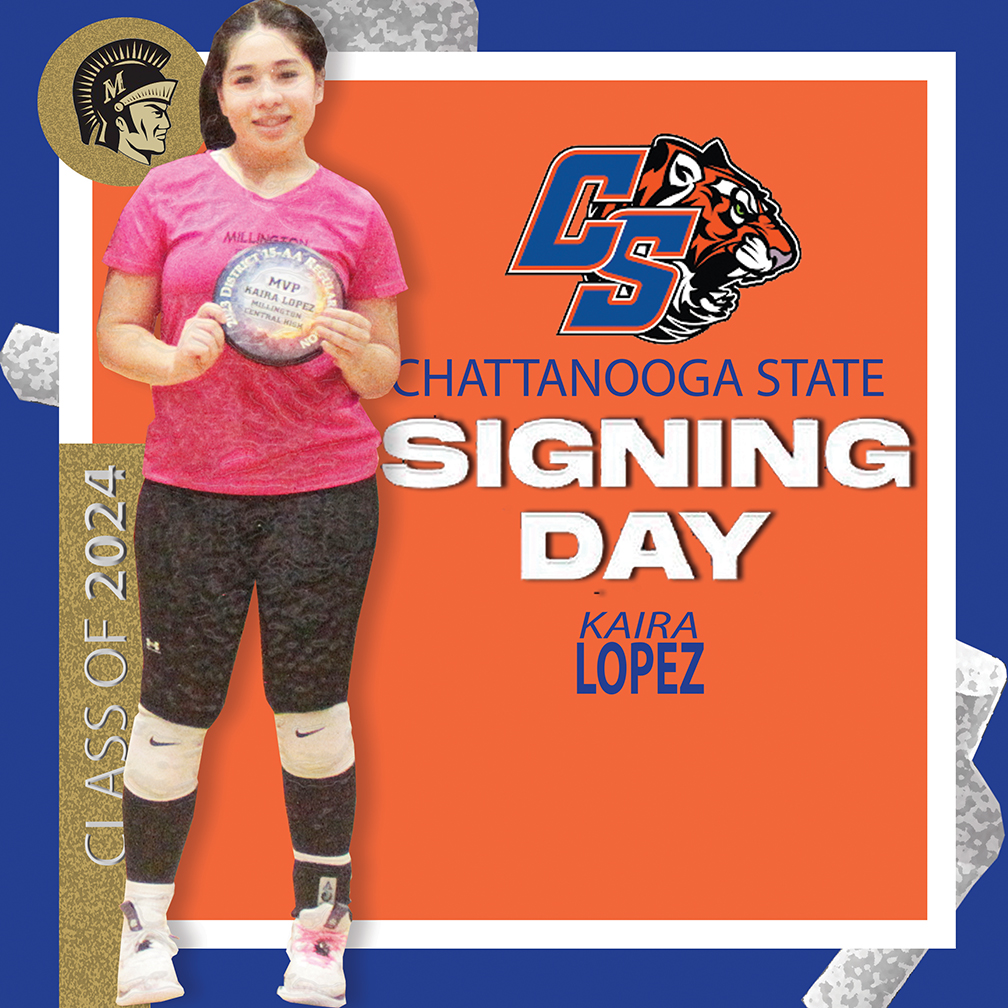By Bill Short
The Millington Planning Commission has approved the Design Plat for the Riggs Pointe residential subdivision west of Raleigh-Millington Road across from Cedar Ridge Drive.
Commission members took the action during their Jan. 18 meeting. The motion was passed by five affirmative votes, with Vice Chairman Brett Morgan and Curtis Park absent. Charles Goforth, planning consultant for the city, said the subdivision will have 76 lots. He noted that the 12 lots on the front that are zoned R-1, Low-Density Residential, must have 10,000 square feet and 80 feet of frontage.
“But most of these lots range from 10,400 to 24,000 square feet,” he noted, “and all but one are more than 12,000 square feet.”
Goforth said the “back area” of the subdivision has 65-foot lots that begin at 7,800 square feet, but the “general average” is about 8,100 square feet.
He noted that “quite a few streams” run through the property, while a ditch in the southeast area extends to the back and crosses the Canadian National Railroad tracks. Another ditch extends through the property from the north.
Because the Tennessee Department of Environment and Conservation considers them “wet-weather conveyances,” Goforth said that means they can be “put in a pipe.” But the stream in the very back cannot be piped and must remain in an open ditch.
He noted that an existing wetland area in the “middle front” of the property must either be left in its natural state, or the developers can “mitigate” it by buying wetlands somewhere else.
“But that’s very expensive,” he acknowledged. “So, they’re choosing to leave that one.”

Goforth said the open space in the plan and “almost a half-acre” pond that is considered a wetland must remain. The other ones would be piped.
He noted that the subdivision will have two entrances, one to about 40 lots in the north, and the other one to the lots in the south.
“We generally like them to be connected,” he acknowledged. “But because of the ditch running through here and the open space, we felt like this would be all right.”
The commission approved the Design Plat with the following conditions:
(1) The proposed re-zoning of the property must be approved by the Board of Mayor and Aldermen.
(2) All wet-weather conveyances must be improved and piped.
(3) Prior to submission of the Engineering Plat, the sewer pumping station in the southeast corner of the property must be relocated with a larger pump and pressure line.
(4) A “street stub” must be provided to the property on the north.
(5) A minimum floor elevation will be required on all lots.
(6) A homeowners association must be established, and the open space land transferred to the HOA prior to release of the subdivision bond.
(7) A 30-foot planting screen with a 6-foot-tall wood fence and brick columns 40 feet “on center” must be provided along the street frontage.
(8) Prior to submission of the Engineering Plat, the applicant must work with the planning staff to make sure the buffer between the wetland and any residential lot is at least 30 feet.



