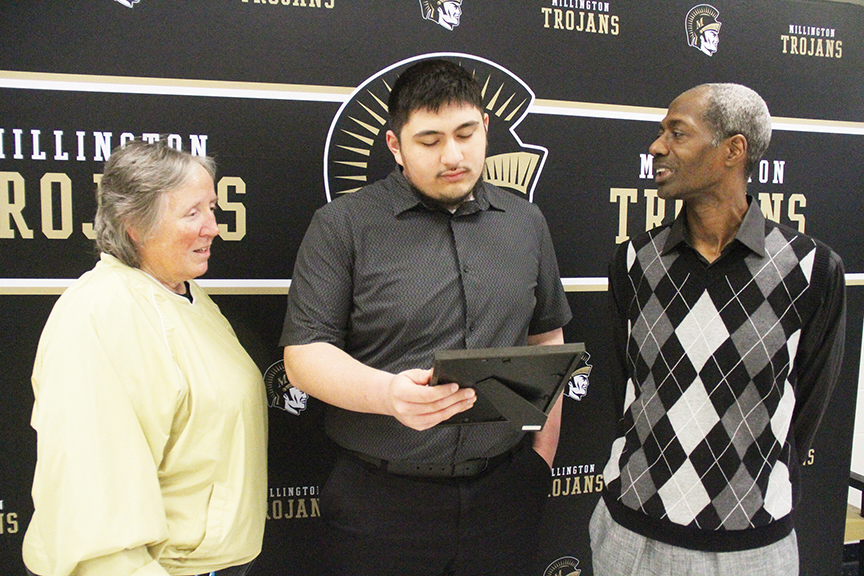By Bill Short
The Millington School Board unanimously approved an $84,825 contract this week with an architectural/engineering firm to develop a Campus Master Plan.
Board members took the action Monday night during their regular monthly meeting on a motion offered by Barbara Halliburton and seconded by Roger Christopher.
James “Bo” Griffin, superintendent of Millington Municipal Schools, said he met last week with representatives of A2H and discussed the district’s needs.
Last Friday, the firm submitted a revised fee proposal to the school district’s Campus Planning Committee.
Griffin said the agreement is exactly what the district needs to go forward with the Campus Master Plan.
“It will get us going in the right direction,” he noted, “so that we know exactly where our next step will be, as far as being good stewards of the taxpayers’ money.”
Based on the information provided in a proposal request, a subsequent interview and follow-up discussions, A2H noted the school district’s desire to complete a comprehensive planning effort of the buildings and facilities that it owns and operates.
The firm’s approach to “successfully delivering” this project includes the following steps:
(1) Determine the district’s planning group, begin discussion on the vision and objectives, develop the overall project schedule, build public awareness and gather initial community input.
(2) Collect data on all facilities and district statistics. Collect and review all existing facility assessment reports provided by the district.
(3) Determine the community’s values regarding education. Meet with the district’s academic council, content experts, instructional leaders and, if applicable, board members to understand the programming vision.
(4) Determine the extent to which each building is prepared to support the instructional programs prescribed to each school site. Based on data collected, identify and prioritize facility needs. Develop budgets to remediate all deficiencies identified and future capital projects.
(5) Group the strategic planning options into specific scenarios considering impact and cost. Create a capital budget and timeline for each scenario.
(6) Narrow down final suggestions into a single Master Plan recommendation. Demonstrate the vision, design intent and cost implications of the plan.
The firm stated that the Master Plan will be a “clear and actionable guide” for the district’s future.
Jerry James, vice president of Business Development for A2H, said the firm will begin the project in July. And based on its experience with similar projects, he anticipates that it will be completed in December.
John Smith, supervisor of Operations and Transportation for the school system, said the completed plan will be a “road map” that includes an estimate of cost.
At that point, he will submit it to Griffin and Chief Financial Officer Toni Williams and say, “Here’s what we need. Can we afford it?”




